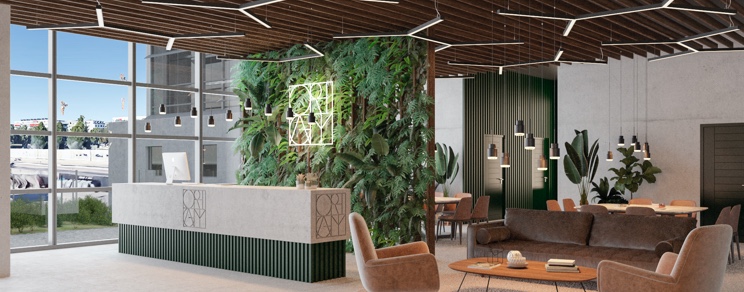
25 Sep 2023
Interview: As an FTI business park, which companies can take advantage of these benefits?
Just a few minutes from the heart of Geneva and its main roads, Origami occupies a prime location. As an FTI business park, which companies can take advantage of these benefits? What derogation are possible?
Hugues Hiltpold, a partner at Hiltpold architects and an expert in the field, provides informed answers to these questions. Discover the opportunities available to you!

