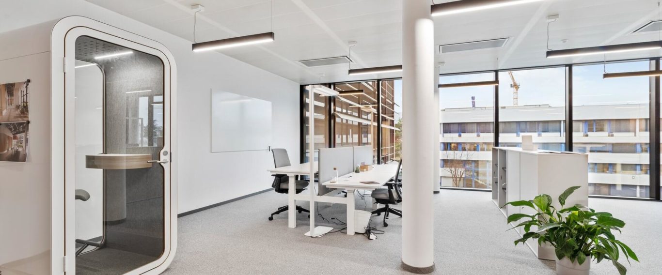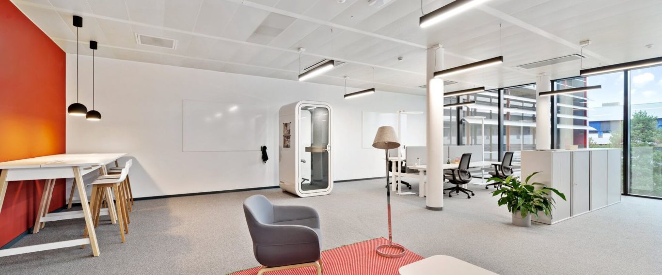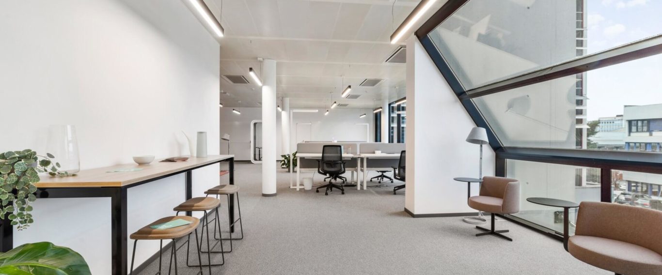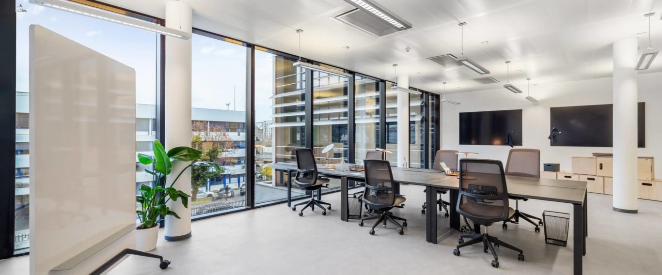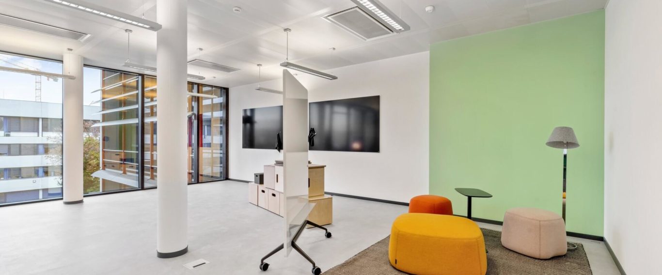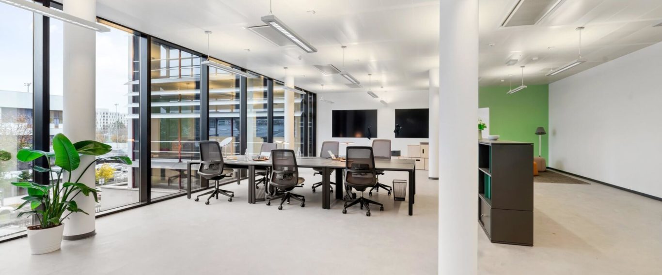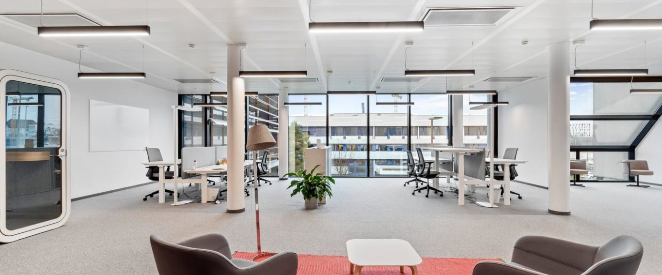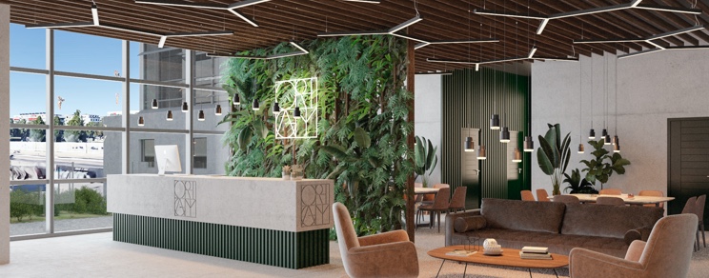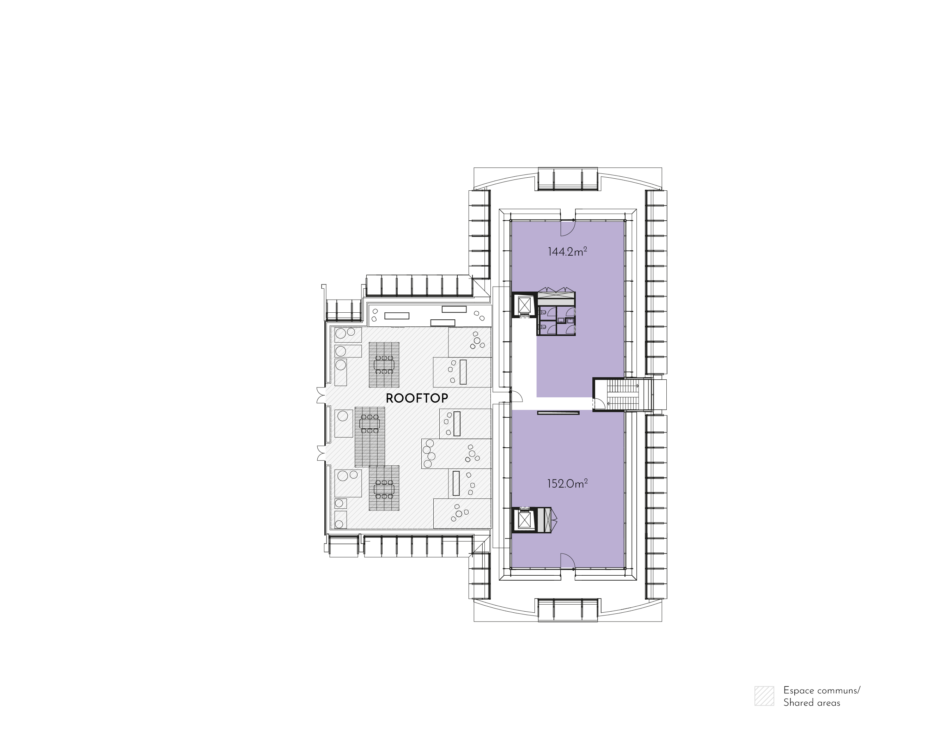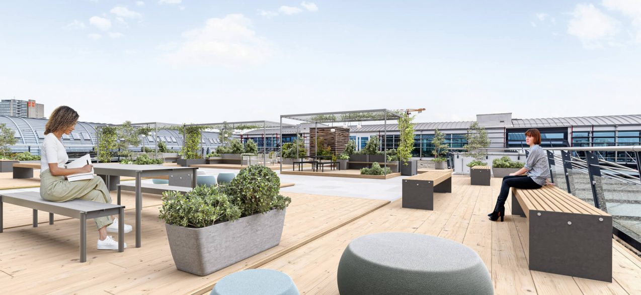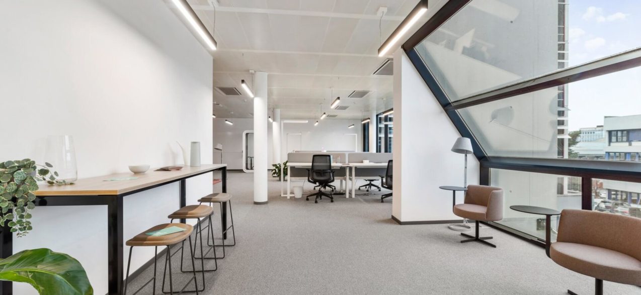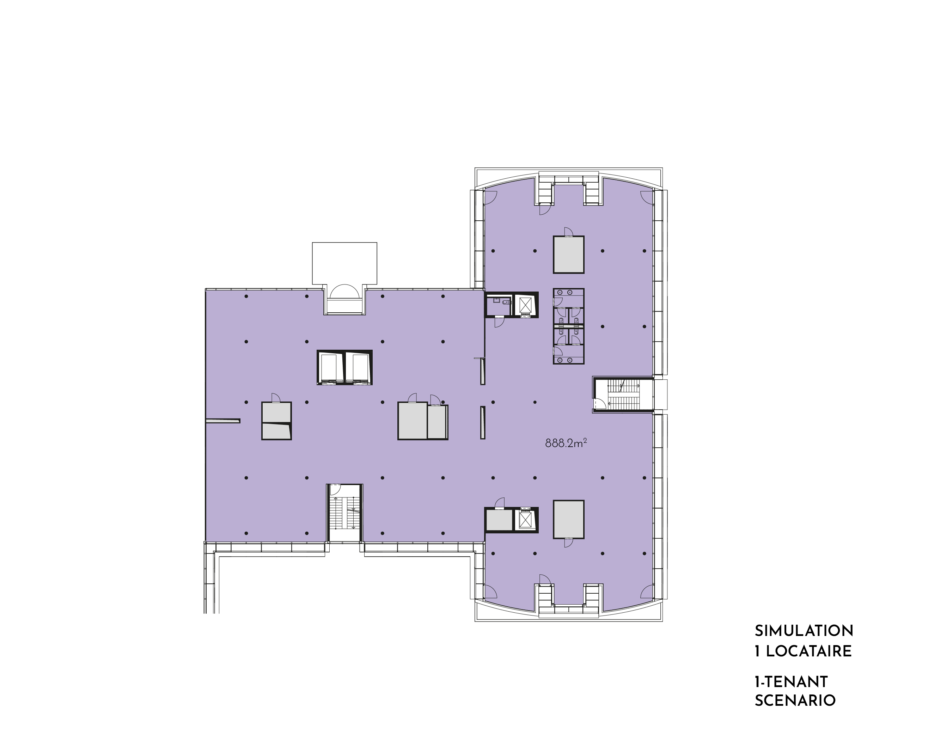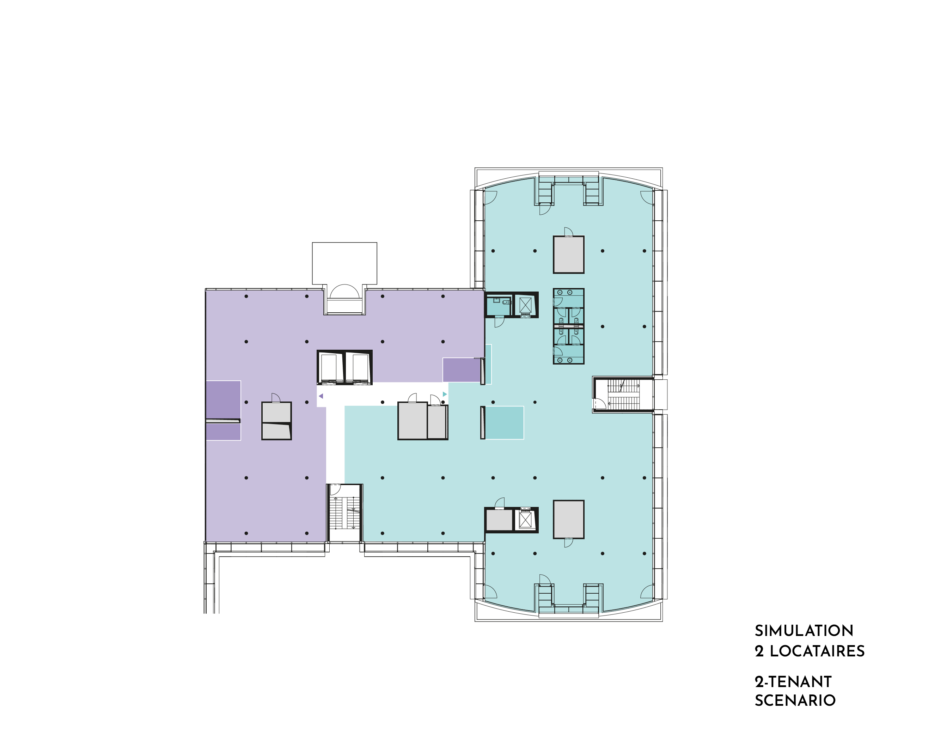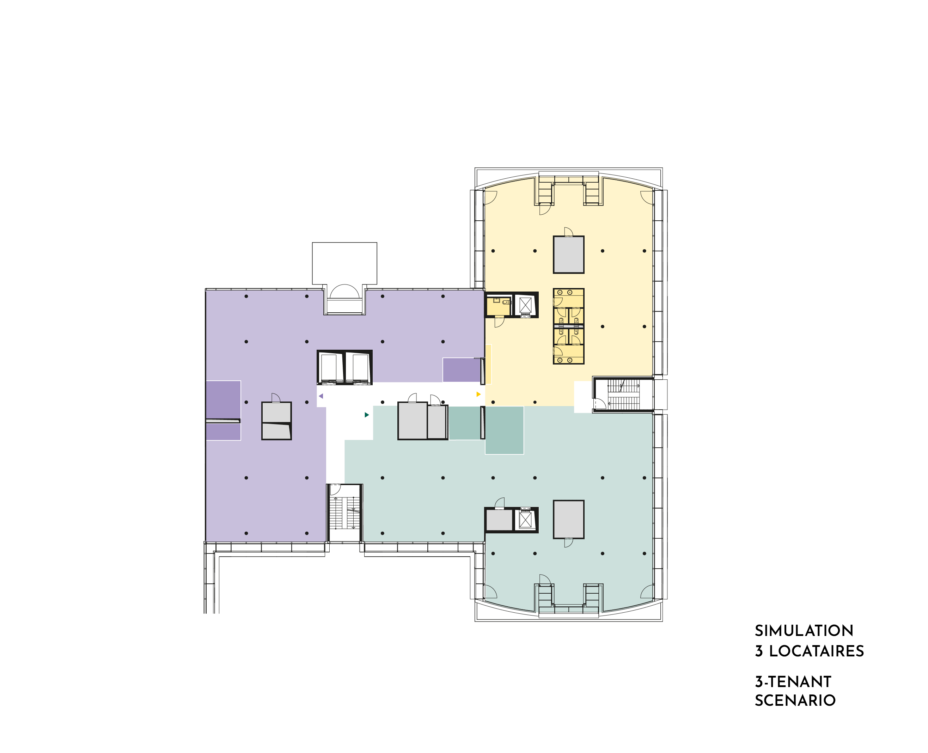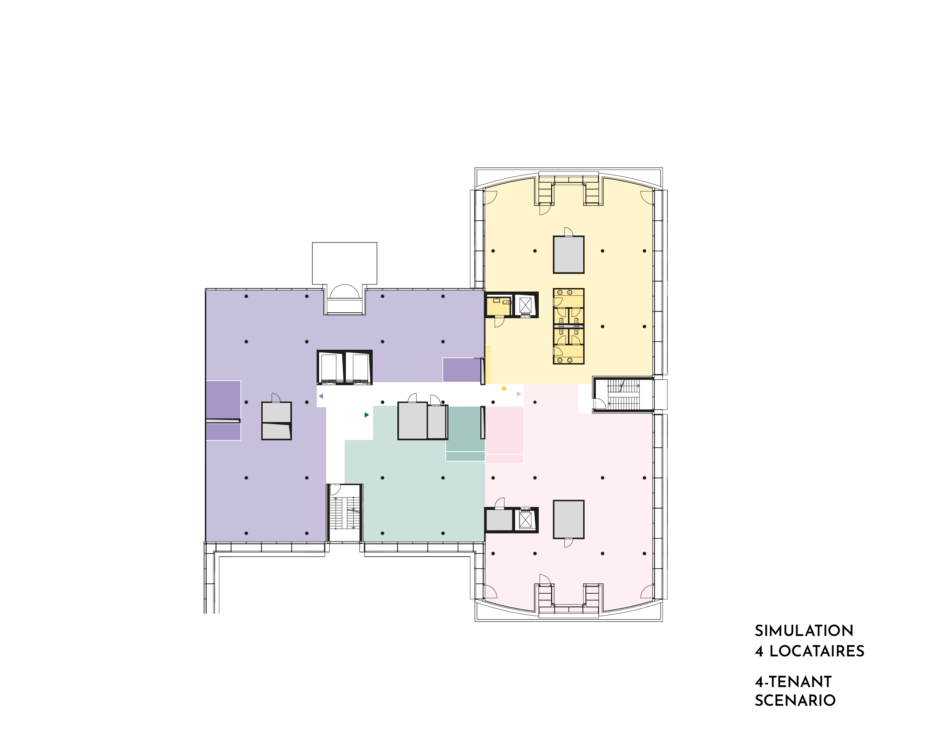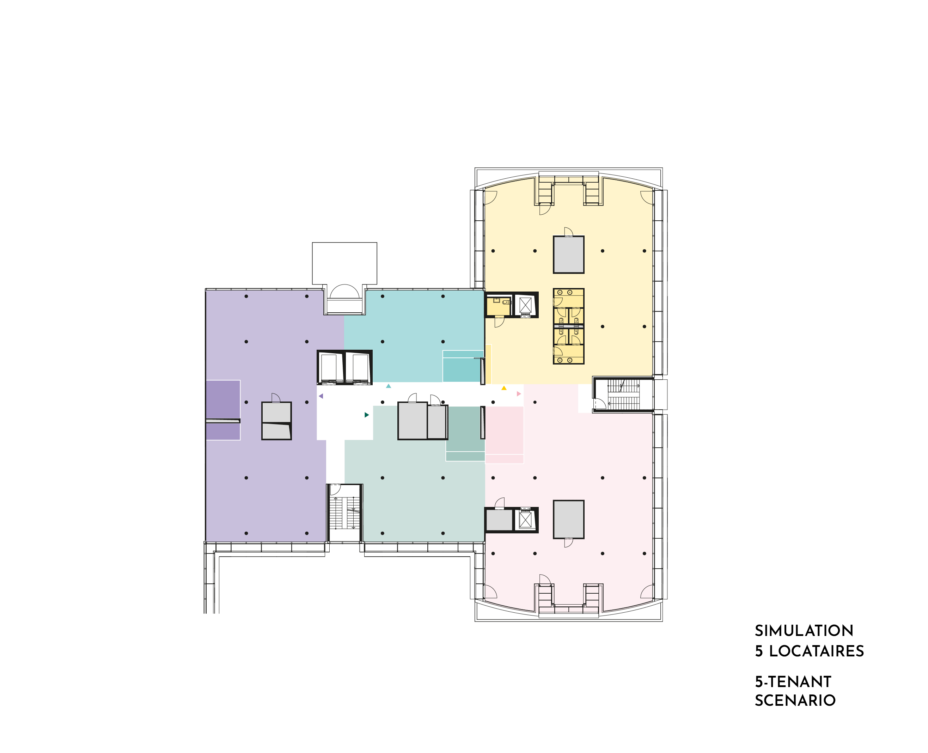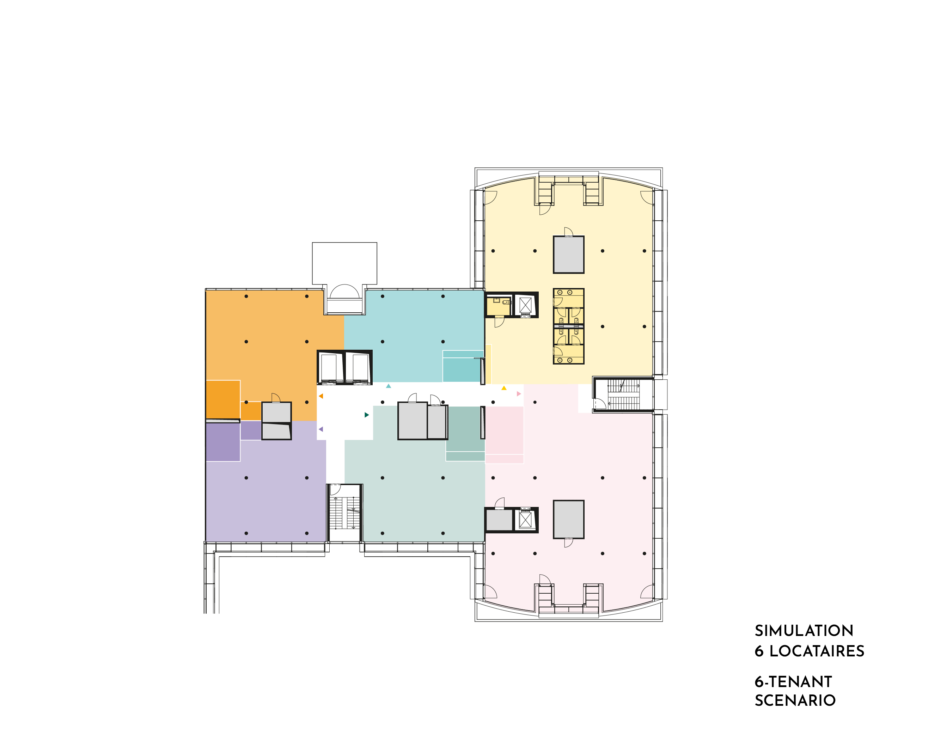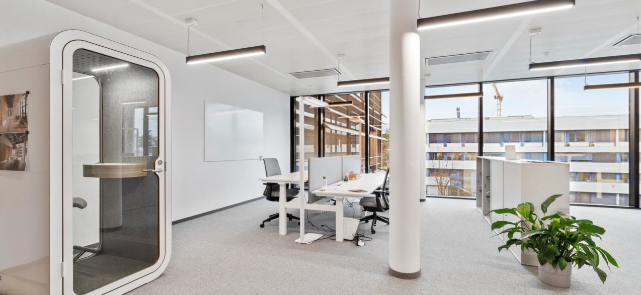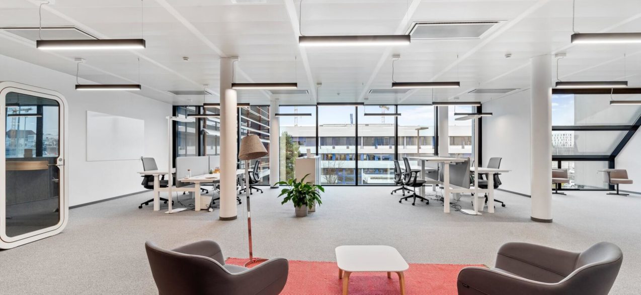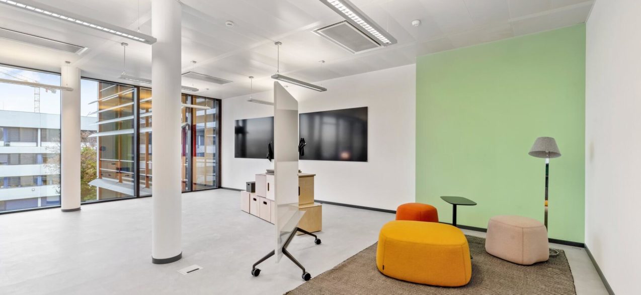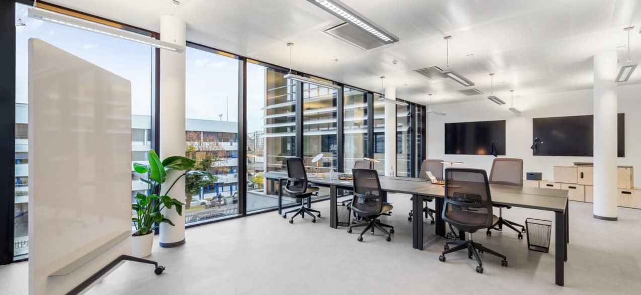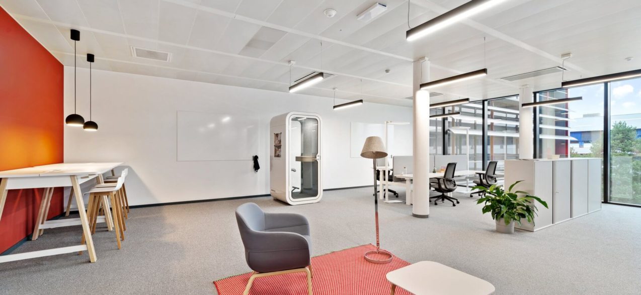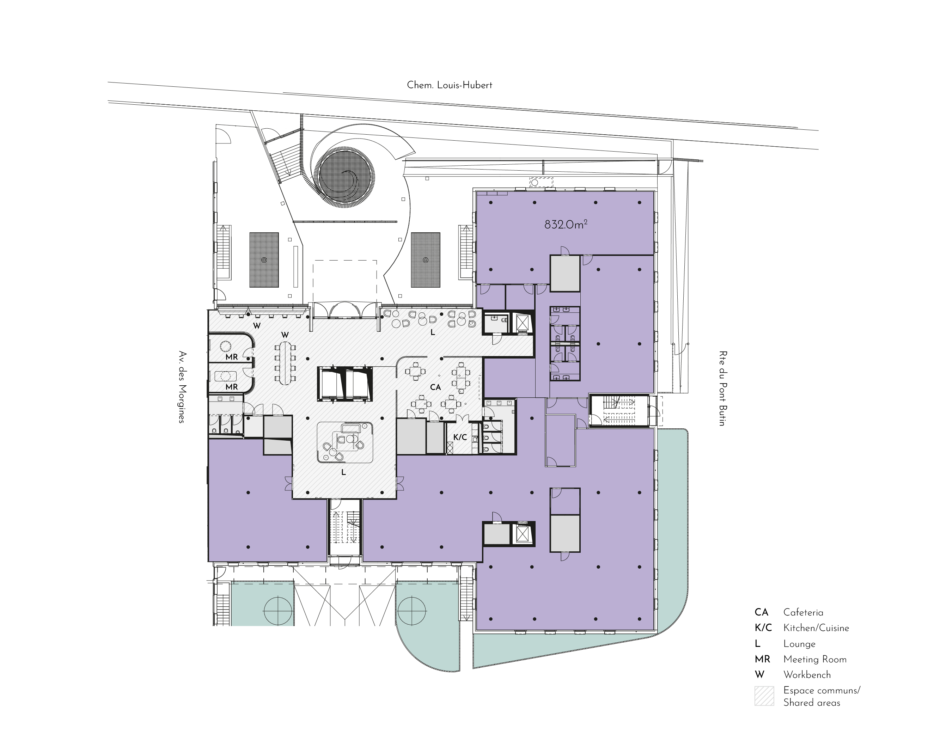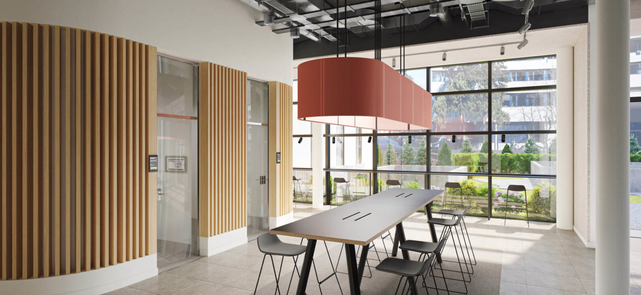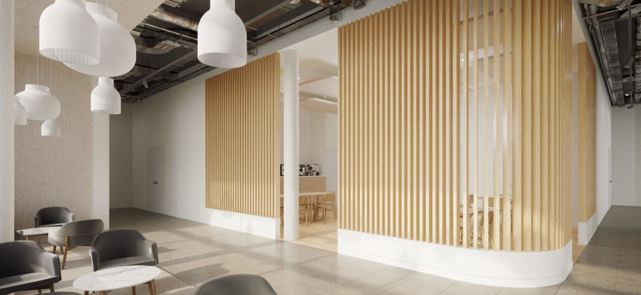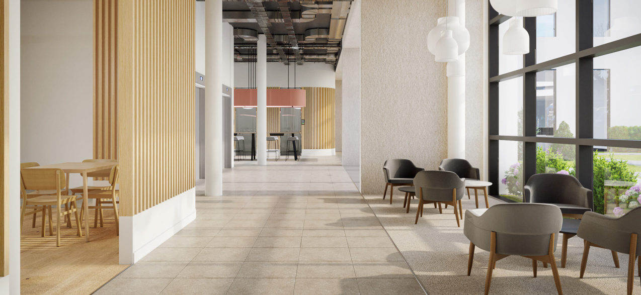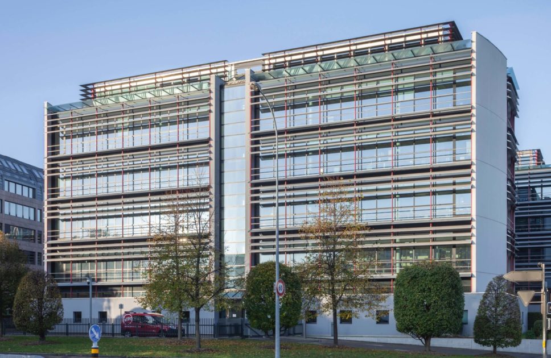
EXPAND THE POSSIBILITIES
Architecture
SHARP LINES & CLEAN ANGLES
With its bright, generous areas built to be adapted to your needs, Origami is a blank page from which to develop your business. Start with a 200 or 6,000 sqm area, and define your ideal plan with a lot of options and combinations: open-space coworking environment, private offices or studios.
Work with us to make your new office space unfold.
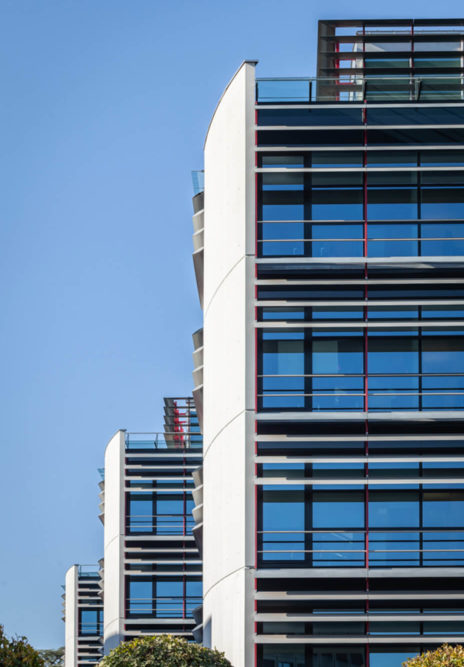
Work with us to make your new office space unfold.
Space and facilities
TAILOR-MADE OFFICE PREMISES
ORIGAMI
COTY INNOVATION CENTER
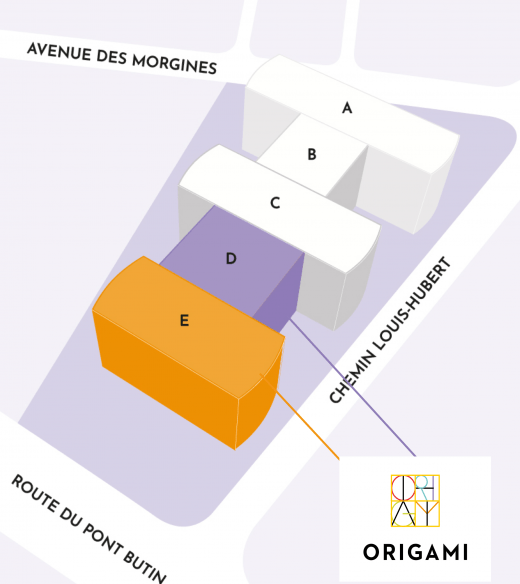
Located on the corner of Chemin Louis-Hubert and Route du Pont Butin, Origami provides companies with more than 6,000 m2 of workspace – modular, flexible and with numerous layout options.

GENEROUS: 6,000 sq m spaces available for rent
VERSATILE: Floor plates divisible from 200 sq m
EFFECTIVE: Competitive rent
BESPOKE: Spaces easily adaptable to suit your requirements
SERVICED: A suite of on-site amenities
Availability
From 200 sq m to 4,300 sq m
BÂT D & E
| R+5 | Office | 296 sq m | Fully let | |
| R+4 | Office | 1,132 sq m | Fully let | |
| R+3 | Office | 1,132 sq m | 274 sq m let | |
| R+2 | Office | 1,132 sq m | 683 sq m let | |
| R+1 | Office | 1,132 sq m | Available | |
| Ground | Office | 832 sq m | Available | |
| Basement | Parking + Archives | 94P + 1,044 sq m | Available |
TECHNICALLY SPEAKING
Highest standards
