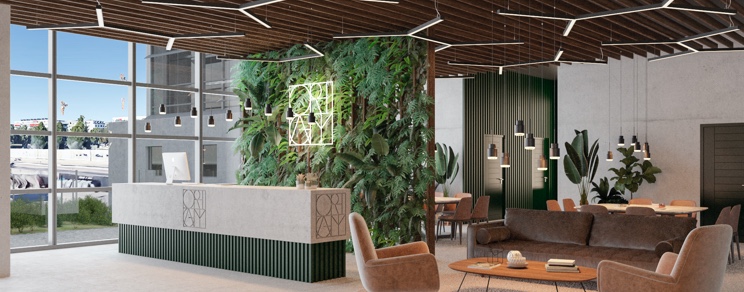
Office real estate: when the outskirts become an opportunity
To get closer to their employees, to control costs or to reinvent themselves in a new, optimized environment, companies no longer hesitate to move to outlying urban areas.
How to adapt today’s offices to tomorrow’s world?
This topic is regularly the subject of prospective studies to enable companies to anticipate and make evolve their workspaces. It has become even more strategic in recent months. Nicole Weber, Head of Advisory & Transaction Services Switzerland, CBRE analyses: “Some companies are looking for larger premises because they operate in a very dense environment and need to space people out. Others, betting on the development of home working, plan to take less space but qualitative sq m.” This development could lead to the emergence of “showcase” office premises. These are (re)thought spaces in which to develop a corporate culture and sense of belonging, encourage innovation and collaborative work, gain flexibility… but also invent new forms of mobility!
Office spaces : the city centre less attractive?
Although the city centres, the famous Central Business Districts (CBD) of major European and international metropolises such as Geneva, are still very popular among companies of all sizes, they no longer have a monopoly on attractiveness. Previously preferred for their premium location, able to bring together users from different locations in a central building, these CBD districts could be challenged by new zones as we observe a large development of teleworking, having a strong impact on commuting. Why contributing to commuting between the city center and the outskirts, when the company could get closer to its employees and optimize cost?
The emergence of new urban centres
The idea of a less centralized but networked company that would set up its office premises in peripheral or suburban areas as close as possible to residential zones (Plan-Les-Ouates, Carouge and Lancy…) emerges. Only strategic premises would remain in the heart of the city, reduced in terms of space but enriched with new functionalities. A movement of relocation and proximity already observed in the private sphere, which now overflows into the business world thanks to the mitigation of the boundaries between personal and professional life.
“What image will companies want to convey to their customers through their office premises? Will it be necessary to spin off sites on the outskirts of large cities to reduce commuting or refocus on better equipped and connected city centers? “This is the challenge covered by the study, 2030 The Odyssey of the Workspace, published in early 2020 by Colliers International. It sets out five possible development scenarios. Among them, the advent of a society in environmental transition that welcomes large companies, for reasons of ecology and economy, in new peri-urban areas, in campus format.
New generation office premises
Spaces “located in the immediate vicinity of communication nodes (…) and public transportation networks” to reduce the carbon footprint due to commuting. A virtuous and collaborative vision that could be extended, according to the Colliers study, by an environment structured for the well-being of employees within each building. How can this be achieved? “Through the use of more diversified spaces designed to meet the occupiers’ needs, (…) through the development of flexible layout solutions and the rebalancing of premises (…) in favor of userfriendliness. »
A vision of the future perfectly translated “in the real life (IRL)” by Origami office building in Lancy, which already anticipates and accompanies these ongoing developments through the creation of multifaceted workspaces to be discovered.

