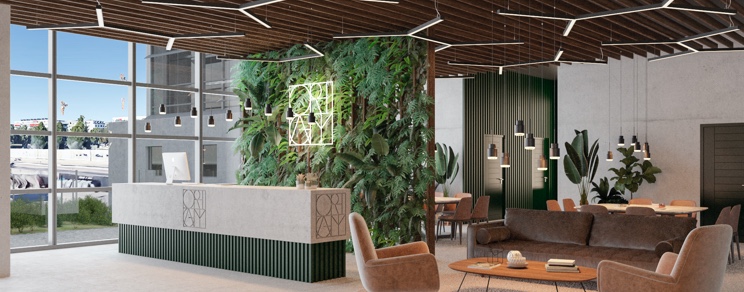
Renting office space in a FTI zone: criteria and conditions
Benefiting from a prime location, just a few minutes from the centre of Geneva and its main road accesses, Origami office building is located in a FTI economic activity zone. What is their role? What are the conditions to set up there?
Understanding FTI zones
The Fondation pour les Terrains Industriels (FTI) is a reference point for the 68 industrial zones in the canton of Geneva. These zones account for almost 69,000 jobs, spread across more than 500 jobs. This represents 15% of Geneva’s GDP.
- The FTI’s main mission is to assist industrial or craft companies in their search for land and premises in the canton of Geneva.
- It offers relocation solutions to companies already established while regulating prices.
- As manager of the industrial park in the canton, it participates in the development and planning of the FTI zones.
- It creates the infrastructures aimed at improving the living environment of users within these areas.
- In charge of reconciling economic attractiveness and sustainable development, in a context of strong pressure on land, it optimises available resources and manages the development of existing zones to transform them into industrial ecoParks.
EcoParks, a new model of industrial ecology
How can sustainable development and economic activity be brought closer together? This is the challenge of the ecoPark approach, a new concept of “development and governance” that encourages better use of land and surfaces by optimising infrastructures, equipment and resources.
The innovative approach is based on cooperation between companies in the same FTI zone to promote the development of shared solutions, services and infrastructures. Waste management, transport services and energy production can be pooled in the same way as inter-company crèches or restaurants.
Each structure thus saves money and improves the quality of its working environment.
A campus spirit, with a lot of integrated services and shared spaces, which can be found on another scale at the heart of Origami, an office building currently being delivered in the FTI zone of Lancy.
Setting up in a FTI zone: what are the criteria?
The FTI is the reference entity and is questioned for any new tenant and/or owner establishment in the area. Each new installation or acquisition must in fact guarantee the conservation of a craft or industrial activity (production, processing, etc.) within the buildings. Depending on the area, the type of building, the status of the applicant company but also the type of activity envisaged, different opinions can be given by FTI.
For example, the head office of a company that carries out more than 40% of its production in the canton of Geneva may set up its registered office in a FTI zone, even if the bulk of its production will not take place on site.
Conversely, a bakery company, for example, wishing to mix production and shop in the zone must imperatively dedicate most of its spaces to production, the sales activity then falling under the derogatory status attributed to each building. This status, subject to validation by the FTI, grants each company the right to use 12% of the total premises for purposes other than production (office spaces, sales, logistics, etc.).
It is this exemption, granted to Origami office building, that will allow the building to welcome new integrated services (restaurant, crèche…) according to the objectives of mutualisation and inter-company synergy suggested by the ecoPark model.

