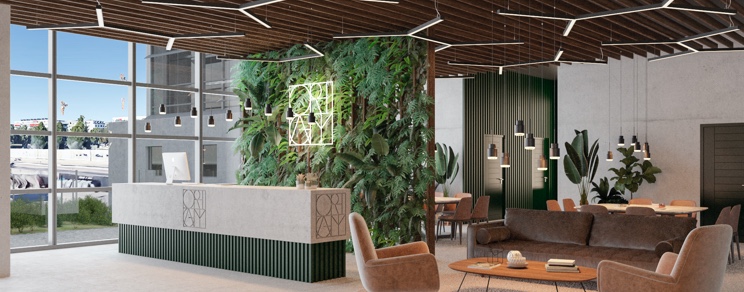
Origami building : A versatile and scalable building since its conception
Refurbished to increase flexibility, Origami building in Geneva keeps the remarkable architecture and layouts of the original version. A 2007 project co-signed by the architect José Ojalvo. Interview.
Origami is an emblematic building located in Lancy, what is the history of its creation?
It has been an evolving project since its conception. The building was originally designed for the construction company Implenia Group, to accommodate closed offices and welcome employees during atypical hours, from 5 a.m. to 3 p.m. At the beginning of the construction, we found out that the user would be the company Procter & Gamble. We have therefore readapted the interior layout of the building in order to create open spaces. We have therefore adapted the interior layout of the building in order to create open spaces. The meeting rooms were installed in the middle of the floors and the spaces were optimized to be used comfortably throughout the day, including in the evening. This first upgrade was very easy to carry out since the plans were totally suitable.
Space planning, flexible layouts, design… the building you delivered in 2007 is still very up to date…
Its shape makes it a very flexible building. Its double-comb architecture, composed of a first set in H and a second set in T turned horizontally, allowed us to pass very easily from partitioning to open spaces. All work spaces benefit from natural light and a direct view of the exterior. It is a building that is easily malleable by its users. It has real aesthetic and technical qualities. For example, the service shafts, floors and ventilated ceilings had been configured in advance to accommodate future computer or video installations.
An avant-garde scalable construction
Yes, it is a building that ages well. The envelope has never required any particular maintenance, which means that the structure has been well thought. Its classic glass and metal facade still works, like grating maintenance walkways and sunbreakers. Personally, I really like the red vertical elements that add a touch of color to the whole. I think this is a successful construction, it’s a building that manages to have several lives without being outdated.
In addition, it remains very efficient in terms of energy consumption…
In Geneva, the equipment laws of the time are similar to those of today. If we would build Origami at the moment, we might just have added solar panels on the roof. Besides, the thermal performance of the facades keeps up with what is currently done. They have been carefully studied in order to precisely adjust the number, position and inclination of the horizontal sunbreakers. In the end, the building benefits from a lot of light without the sun penetrating directly into the building before 6 pm. This is a significant advantage for a building with glass facades, especially in the summer. It was and still is a high energy-efficiency building thanks to the use of the CADIOM system (heating system based on household waste incineration).
Designed for companies looking for flexible premises, Origami building will be equipped with a wide range of services. Some of them are not totally unfamiliar to you…
As Le Corbusier says, “we don’t invent anything, we reinvent”. There was a company restaurant on the first floor and a cafeteria on the terrace level, from which you have a view of Geneva, Alps and even Mont-Blanc when the weather is clear! In the past, various options have been studied on the site, including the creation of a crèche or a small zen garden. In 2007, in Geneva, a rooftop and a contemplative garden were not common.
If you had to modify something to your initial project, what would you change?
Inside, we could always redo to gain in aesthetics or functionality, which is currently in progress. I would not modify the exterior. With its massive, installed, very solid base, its aluminum-clad glass facades, its attics, its large concrete walls, I think it is very homogeneous and perfectly in the original spirit: a modern industrial building that corresponds to the codes of a luxury building.



