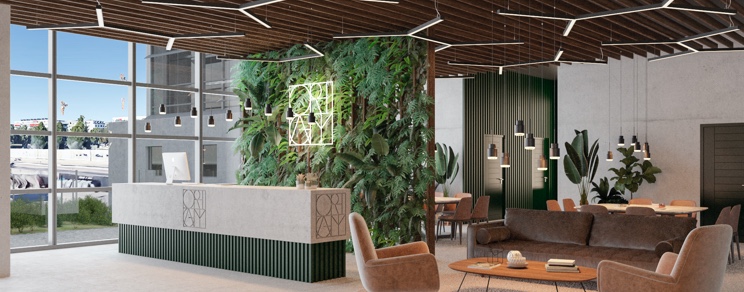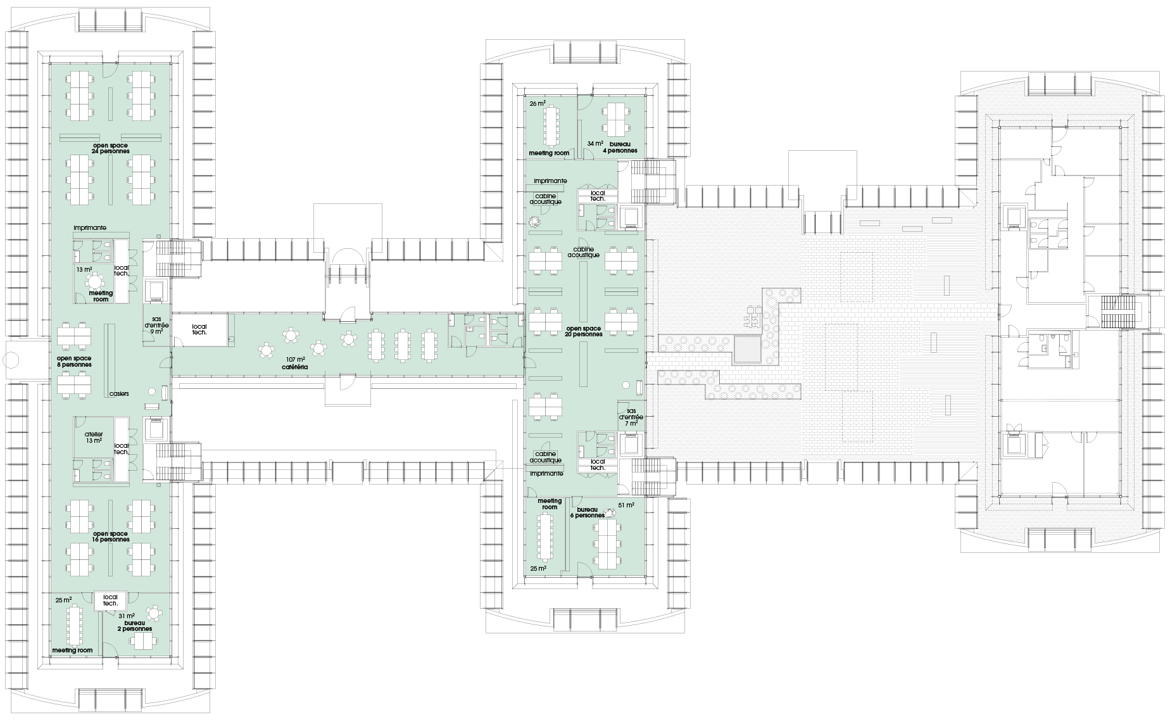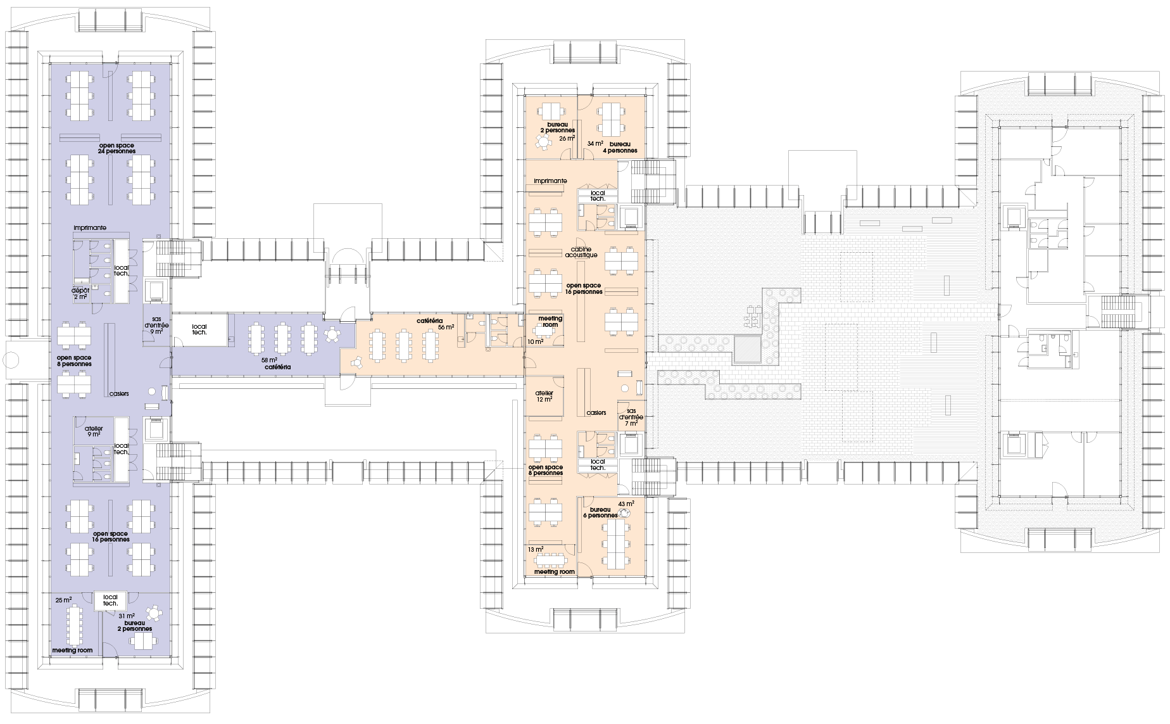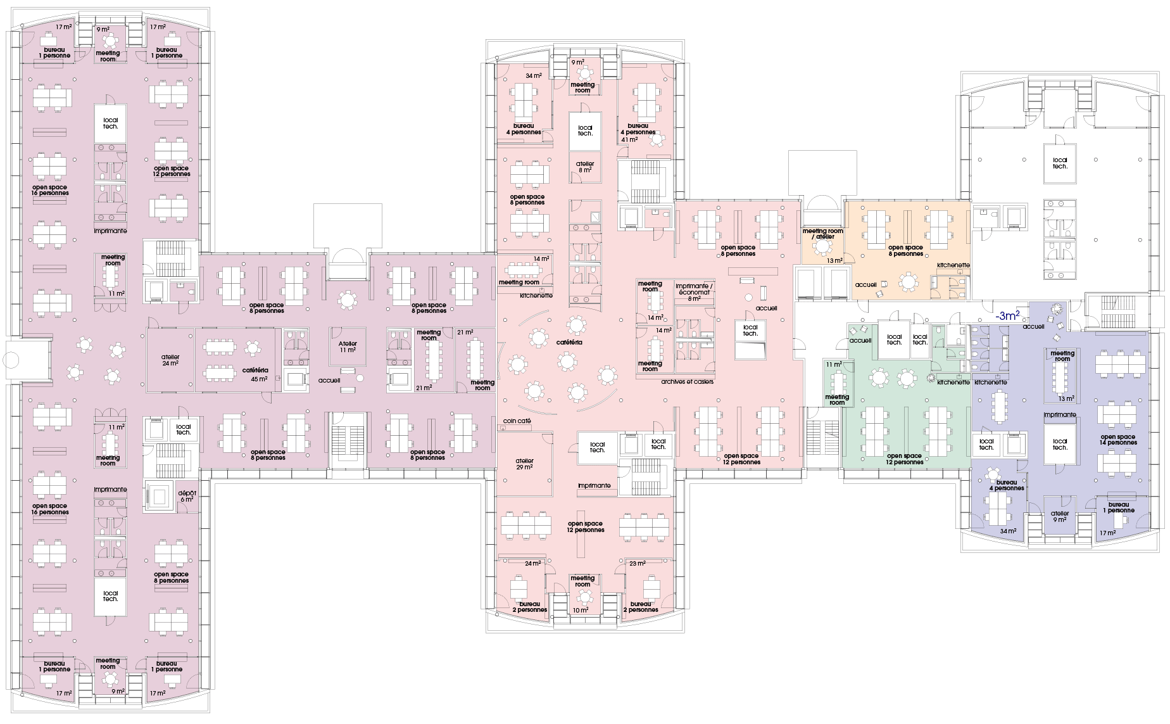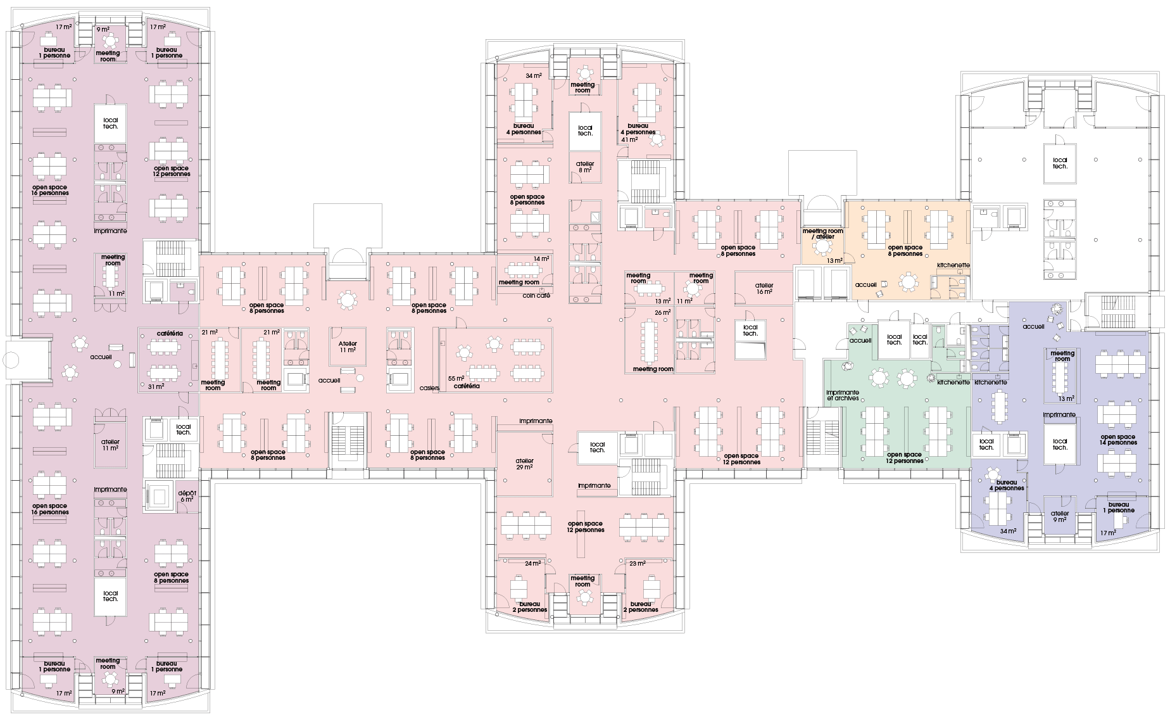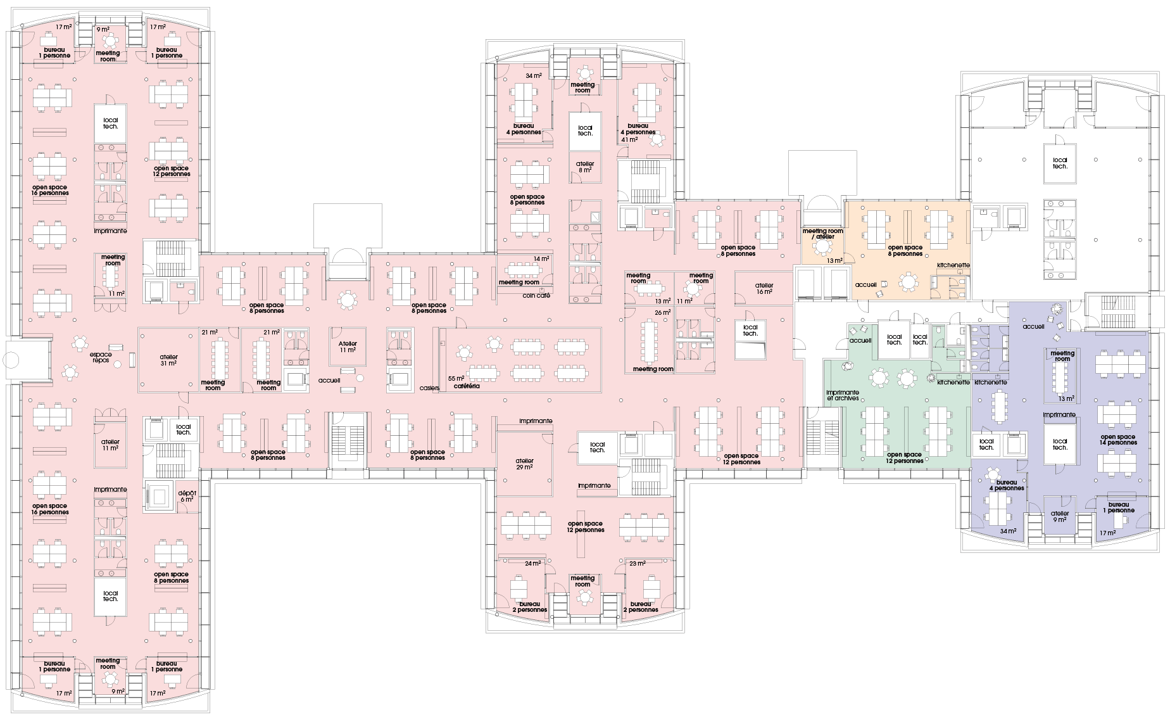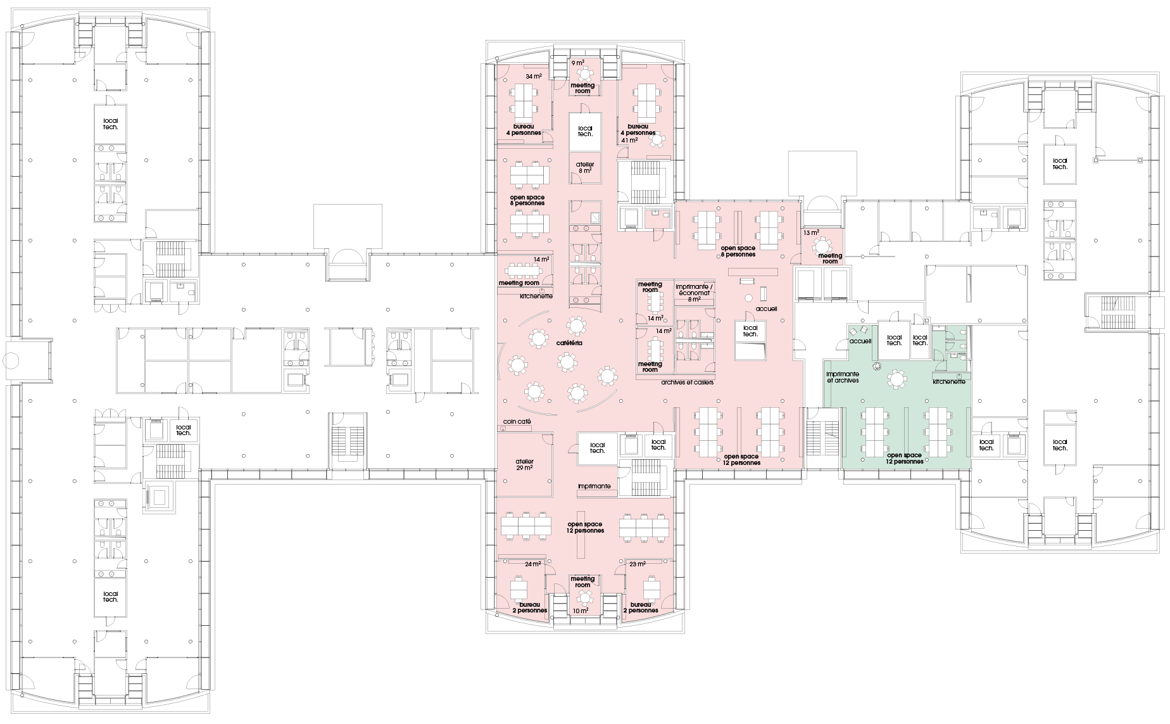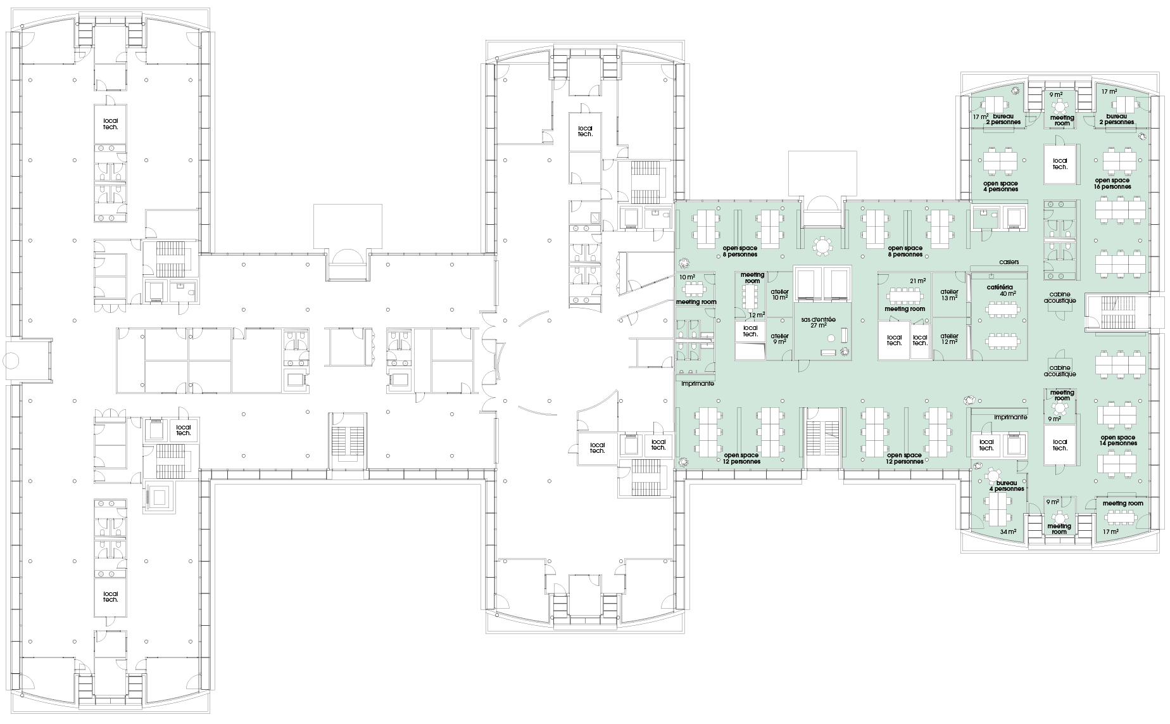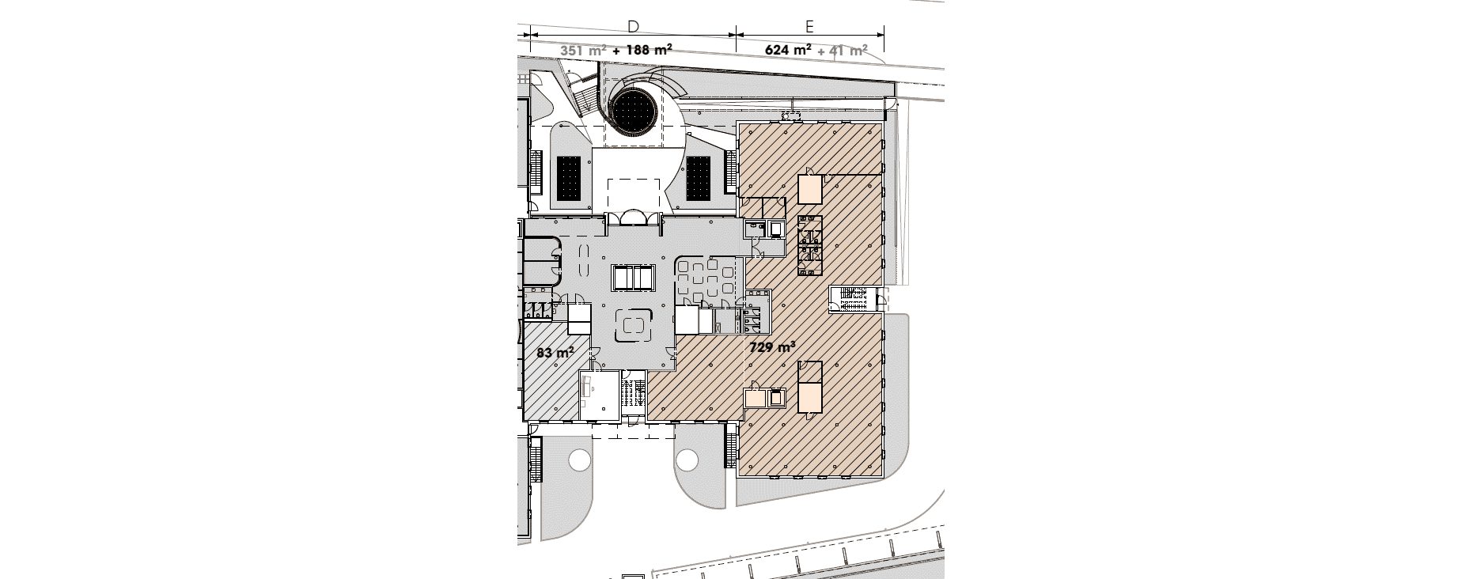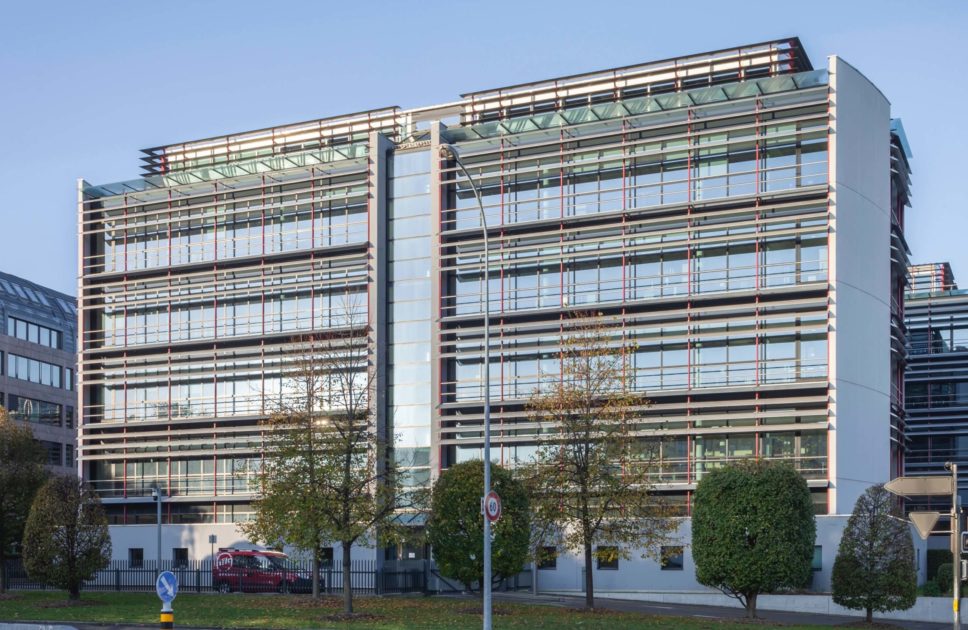
The building
EXPAND OPPORTUNITIES
Architecture
SHARP LINES AND CLEAN ANGLES
With its bright, generous volumes designed to adapt to your needs, Origami is a blank sheet of paper for your company’s next chapter. Choose a space between 140 and 4,500 sqm, then decide how it should be laid out in a multitude of combinations: coworking space, open space, private offices, or studios.
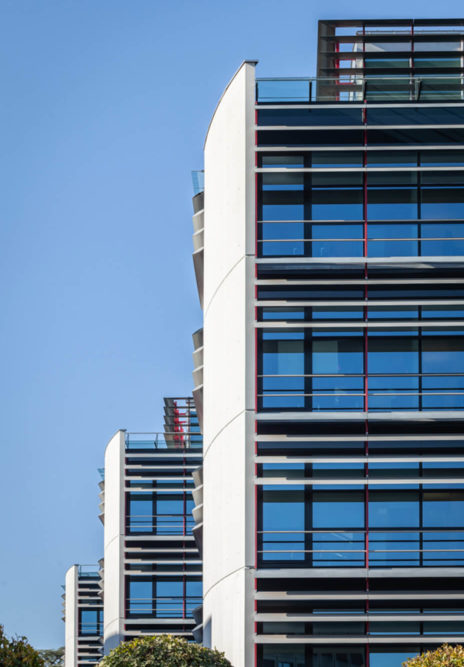
Availability
from 140 sqm to 4,500 sqm
TECHNICALLY SPEAKING
Highest standards
From 500kg/sqm to 1000kg/sqm depending on the surface
3.8 m on the ground floor
2.6 m on the 5th floor
3 m on the other floor levels
2.6 m on the 5th floor
3 m on the other floor levels
Suspended ceilings housing a state-of-the-art temperature-control system above.
Dedicated outdoor delivery parking spots.
Generous 1,044 sqm basement storage capacity.
94 underground car park spots and bike park.
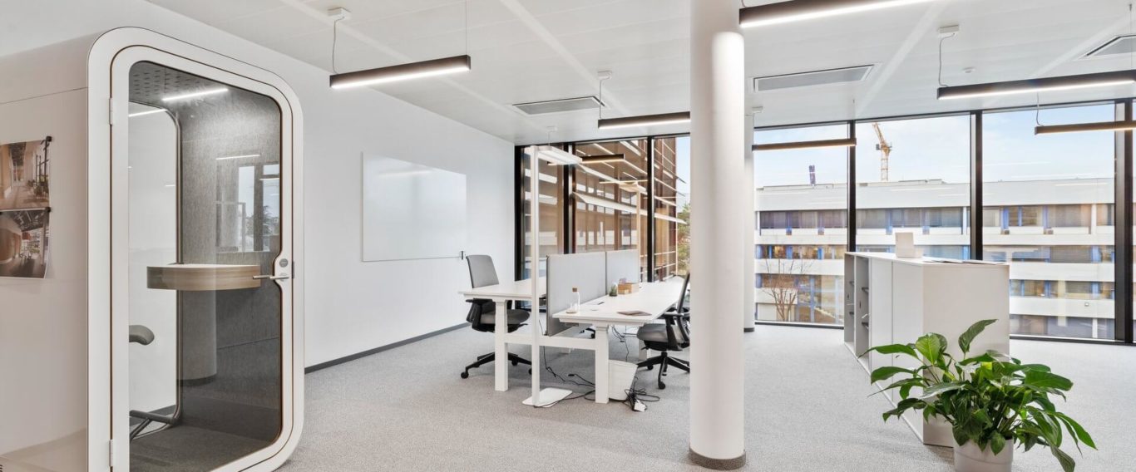
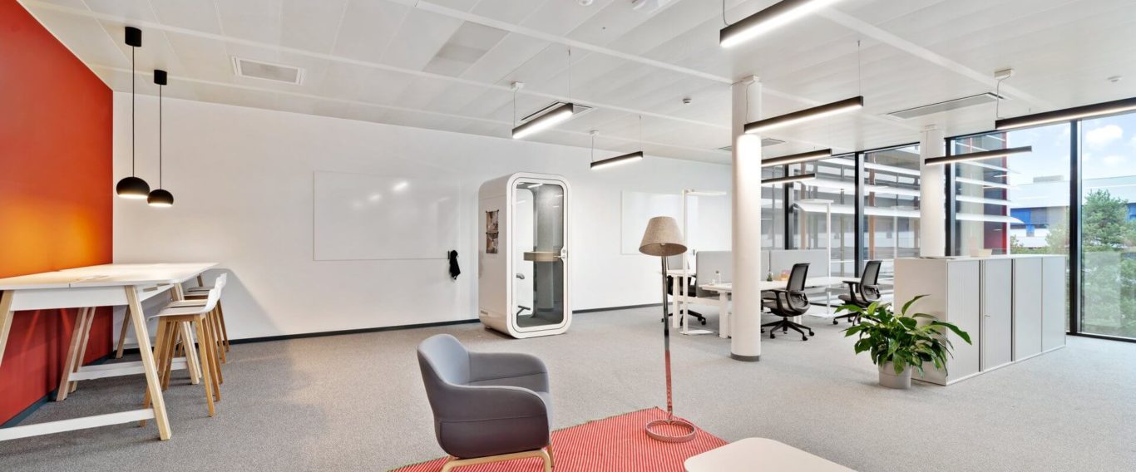
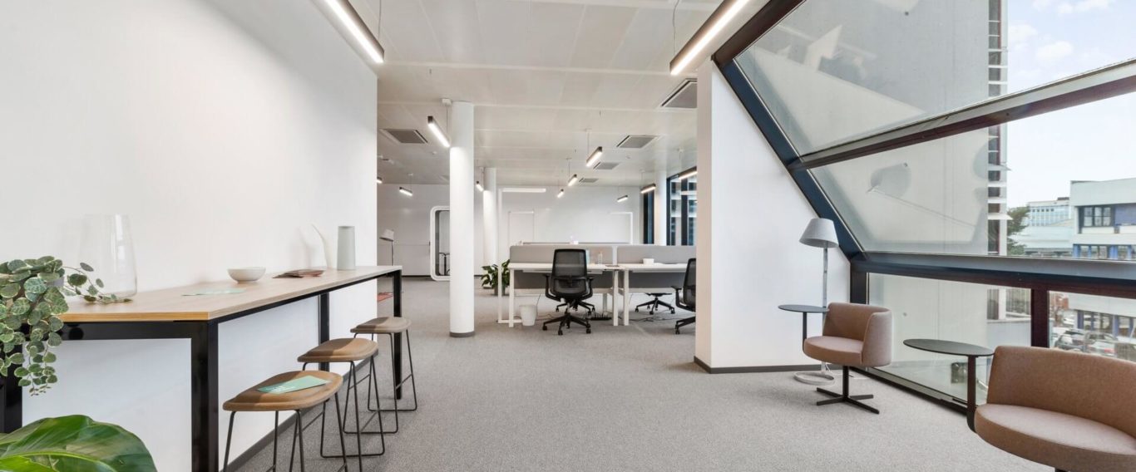
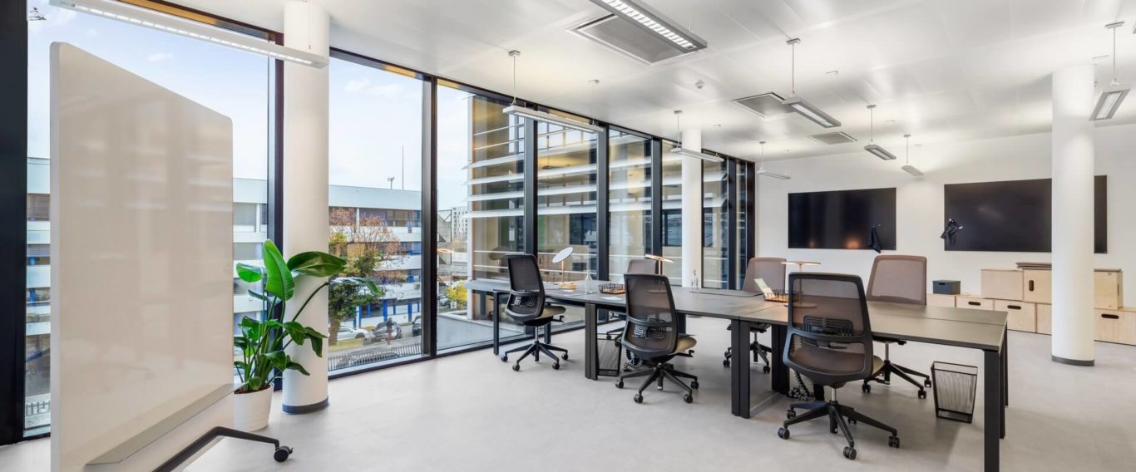
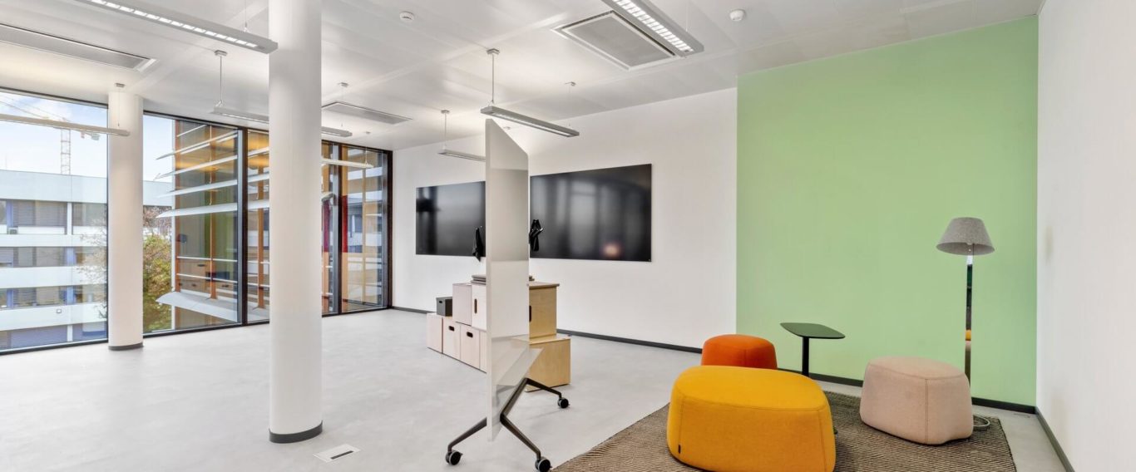
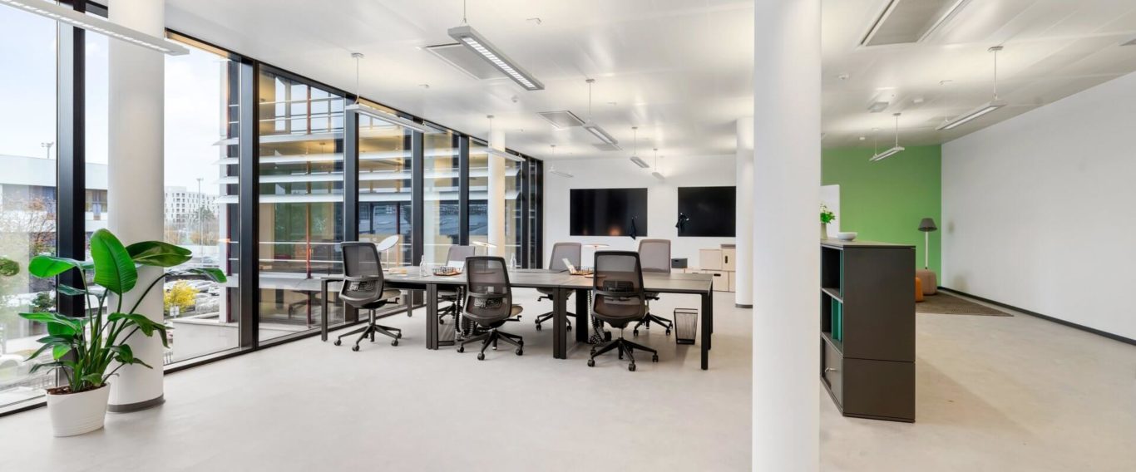
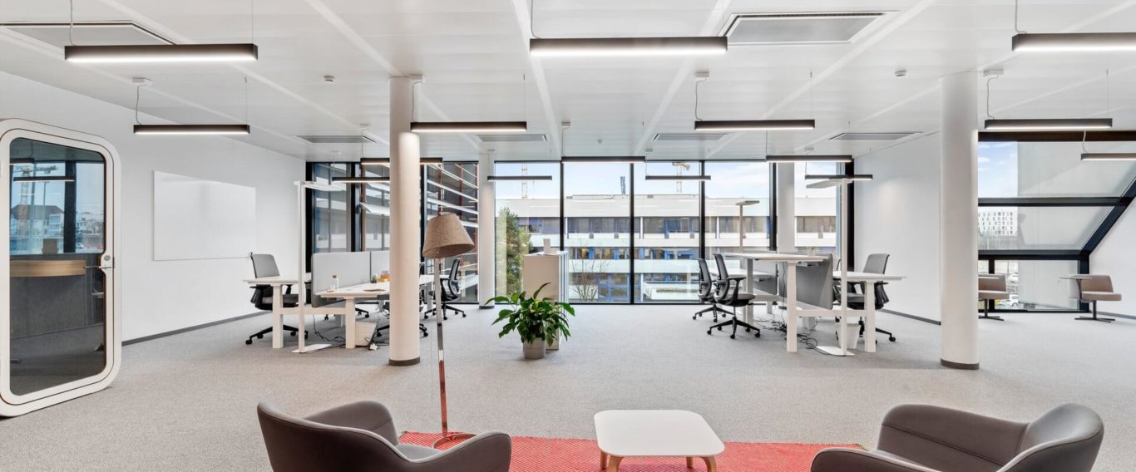
1
7

