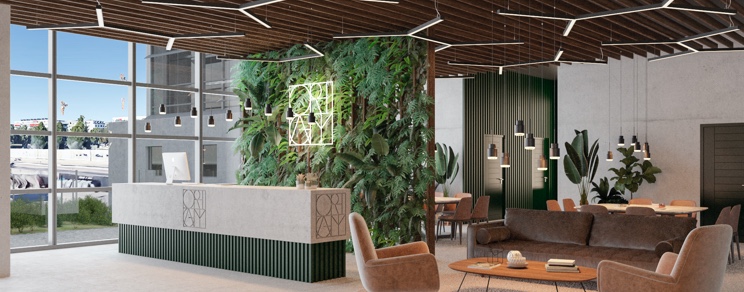
The office of tomorrow will be a kind of showcase
Still rare a few months ago, teleworking has become essential to the smooth running of the companies in times of health crisis. This change is analyzed by Nicole Weber, Head of Advisory & Transaction Services Switzerland, CBRE.
Our way of working at the office has been deeply impacted by Covid-19, can we already analyse the consequences?
It is a little early to assess the consequences of the health crisis on office real estate because we are still in the middle of the pandemic. What we can observe is that after the shock of the lockdown, everyone has found an organisation, almost all activities went digital. We have seen real positive consequences such as the reduction of travel times. Conversely, there were negative aspects like the feeling of being disconnected from others and from the life of the company. This raises new questions in the work world and about future offices. We won’t return to a system consisting of spending 100% of our time within the company, but we will always need a place where we can see each other physically. The question is: what are we doing in the office? Simply tasks? Is it a place dedicated to collaboration? Creativity? I think the office is going to become a kind of “showcase”, a place to attend an event, to perform a particular task. I’m deliberately exaggerating, but it will no longer be a simple place dedicated to repetitive things.
Could we expect changes in the way office buildings are rented, fitted out and occupied?
There are different scenarios. Some companies start looking for larger premises because they operate very densely and need more distance between people. Others, betting on the development of home working, plan to take less but perhaps more qualitative spaces… Most companies are in between, they don’t know exactly how to go about it yet.
What could be the solutions?
Flexibility at work! The concept existed long before Covid-19 but was sometimes misunderstood. During the pandemic, everyone was able to assess the relevance of organisational or geographical flexibility. And if large companies already offered fixed desks and complementary work spaces, within their premises or outside, the challenge now is to integrate flex working for all. In the future, smaller structures will be able to benefit from it, within buildings with extended functionalities and services. It is an approach closely linked to the changes in the world of work and the expectations of the new generations of users. Looking for versatility, reactivity, adaptability, the millennials want more. It is the “user experience”. If their office building is not located in the city centre, it should provide something else, offering services, advantages, other facilities, design, technology… It could be a crèche, a concierge service, a fitness centre, depending on the size of the company and of the building.
This versatility and flexibility are already part of the redevelopment of Origami office building in Lancy…
This is a trend we had already anticipated. Other office buildings for rent, often older, are struggling to adapt to these new ways of working, Origami is demonstrating a great capacity for adaptation. Highly efficient when the building was built in 2004, it has remained extremely functional and able to integrate all the new issues of connectivity or space allocation. Depending on the needs of its occupiers, the structure can be partitioned or accommodate open spaces, shared offices or private workspaces.
We have also reworked the flows (people…) to further optimise the building’s flexibility. It’s a place that meets current expectations, an office building where companies can grow and evolve.



