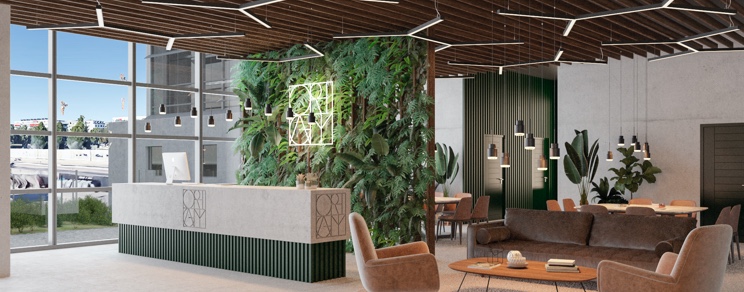
The Bechtle Group moves to Origami
Bechtle is a German IT service provider implanted in 14 countries, specialised in consulting, IT infrastructure solutions, cloud solutions, IT services, software and IT e-commerce. In order to respond to strong growth and to support its activity in Switzerland, the Group was looking for new offices to accommodate its employees and those who joined them after the acquisition of two new structures in 2019. Origami was chosen for its flexible workspaces and the services that can be offered to Bechtle employees.
With a presence in German and French-speaking parts of Switzerland for more than 30 years, Bechtle is already implanted in 10 locations in Switzerland. These different locations ensure proximity and a personalised advisory service for its clients, who range from SMEs to large accounts and public sector players.
Marie-Laure Guinard, HR Manager, who was in charge of the search for new premises for Bechtle, explains how Origami met all the criteria: flexible working spaces, proximity to the city centre, parking, attractive rent and atypical common areas in particular.
Origami: the choice of a flexible working environment
“We wanted to find premises that reflected Bechtle’s entrepreneurial dynamism: flexible, easy to access, with high service offering and generous space to accommodate nearly 80 employees. After an initial online search, we contacted Virginie Bonin, JLL Senior Associate. There are very few places in the centre of Geneva that offer a surface area of over 1,000 sqm, with flexible surface area. For us, this was a differentiating factor, but it was not our only selection criteria: the overall architecture of the place, the interior design and the services offered had to create a singularity – not only for us, but also for the clients we would be receiving in our future workspace,” explains Marie-Laure.
A professional response to customer expectations
“And what a pleasant surprise it was when we visited the Origami premises! They offer many integrated services, even those we didn’t expect: the rooftop – with its vast common areas opening onto a shared garden – was a real “coup de Coeur”. The breathtaking view of the Salève and Jura mountains creates an atmosphere of peace and space. And it goes without saying that we have no shortage of space in our new premises. The Origami teams, who are very attentive to our expectations in terms of collaborative work and personalisation of the premises, have offered to rent the entire 4th floor and half of the office space available on the top floor that has a roof terrace. This gives us almost 1,300 sqm of office space to be arranged and modulated according to our needs, adjoining meeting rooms, a shared rooftop and also access to the common area on the ground floor, including a cafeteria and lounge areas. Our requirements were high. Origami was able to meet them precisely”, concludes Marie-Laure.
Beyond a workplace, Origami offers a whole new professional lifestyle.



