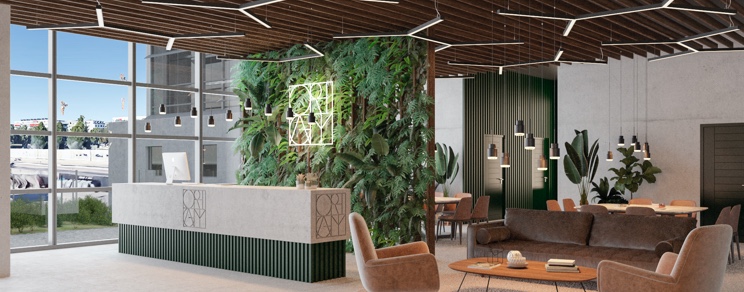
Origami: tailor-made office space that keeps evolving
With its ongoing renovations and future projects, Origami continues to evolve to provide office spaces increasingly tailored to the needs of industrial and artisanal companies as well as their employees. Every company, whether in a growth phase or well-established, can find a tailor-made work environment that combines comfort, flexibility and quality. Origami’s commitment is clear: to offer a workplace that encourages innovation and collaboration, while remaining attentive to the specific needs of its tenants. Julio Lopez, the project’s CCHE architect, and Thomas Krienbühl of Zurich Cantonal Bank (ZKB), the site’s owner, take a closer look.
A vision: to create a collaborative ecosystem
Origami is not just an office space: it is a space designed to encourage collaboration and synergy between companies. The flexibility of the surface areas and layouts means that we can meet the diverse and constantly changing needs of our tenants. ‘Origami aims to create a genuine professional ecosystem where companies can develop and prosper in a stimulating environment. Buildings A, B and C complement buildings D and E, offering even more possibilities for companies looking for a flexible, efficient working environment with floor areas of over 2,000 m². These spaces are currently being refurbished to meet the needs of companies and make the site even more attractive,’ explains Thomas Krienbühl.
Renovation work: modernising and improving spaces
Although Origami was designed to a high architectural standard, some areas needed to be refurbished to meet current requirements.
‘Two years ago, renovation work was carried out on buildings D and E, with the aim of modernising the workspaces, creating user-friendly areas (coworking, meeting rooms, kitchenettes) and rethinking the site’s logistics to improve the flow of vehicles and goods. Today, activities are continuing in buildings A, B and C. The work focuses on updating the heating and cooling systems and improving the circulation and distribution of spaces. The aim is to make these parts of the building even more comfortable and functional for businesses, while preserving the architectural quality for which Origami is renowned,’ explains Julio Lopez.
On-site services: day-to-day convenience
Origami offers a range of integrated services to make its tenants’ experience even more enjoyable. The continuous improvement of these services is currently under discussion. New initiatives include:
- An auditorium: to host professional events, conferences and seminars.
- A fitness area: to offer employees a place of physical well-being.
- Catering service: for a quick and healthy lunch on site.
- Solutions for occasional use of parking spaces when needed (in addition to spaces rented on a permanent basis) to encourage sustainable mobility and facilitate travel.
These services are designed to complement Origami’s current offer and enhance tenants’ day-to-day well-being, thanks to an ever more tailored working environment.



