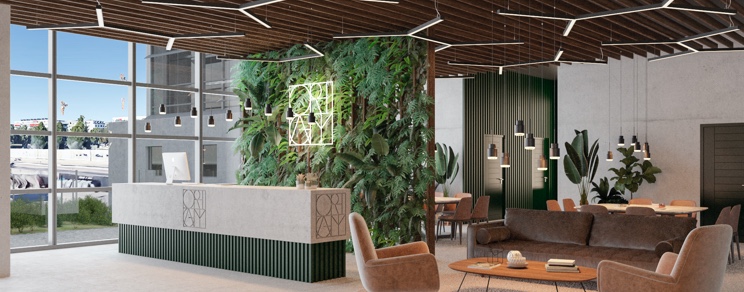
Origami : A pioneering approach to well-being at work.
Workplace well-being has become a top priority for 81% of employees[1]. Some even consider it a public health issue[2]. In this context, companies are adapting to promote the well-being of their teams. Origami office spaces optimize the work of employees and provide a truly positive professional environment!
Wellbeing at work : inventory
A study conducted by MIT and Harvard shows that happy employees are 31% more productive, 55% more creative, and experience half the rate of illness[3]. Therefore, the question is no longer whether one should be happy at work, but rather, as Origami has understood well, how to cultivate happiness at work! Workplace well-being has taken on heightened significance with the arrival of Generation Z in the job market, the ongoing impact of the health crisis, and the current phenomenon of the Great Resignation. The era where employees were willing to sacrifice their personal well-being for the sake of their careers seems to be over. Since its inception in 2007, the Origami building has been renovated to provide its occupants with optimal space organization, high-quality flexible arrangements, and stylish designs.
Origami improve employees wellbeing
To cultivate happiness at work, Origami has chosen a flexible and spacious work environment, integrated services, and ease of access. The flexible and comfortable spaces, ranging from 100 m² to 6,000 m², provide tailor-made and adaptable office spaces. The relaxing lounge area, the conviviality of the café space, and the unique entrance hall are complemented by an exclusive rooftop offering an exceptional view of the surrounding mountains. The diversity of furnished spaces and the location are in line with the occupants’ new aspirations: a healthy environment and easy access to their workplace. Ideally located in the heart of the Geneva canton in Lancy, the Origami building offers workspaces near major roads, public transportation networks, and greenways.
Feel good to work better
Workplace well-being goes beyond the scope of employees’ good health or safety. It encompasses various factors that contribute to a positive mindset within the company. The overall work environment and the workstation itself are major components of this well-being. The Origami building offers its occupants tailored amenities, bright workstations, comfortable lounge areas, and access to shared spaces that prioritize serenity and connection with the surrounding nature.
Both physical and psychological well-being lead to a win-win relationship for both employees and the company. Professional fulfillment contributes to more efficient and higher-quality work.
The work environment provided by Origami, centered around the well-being of its occupants, exemplifies a new way of professional living.
[1] ActivSanté, Le bien-être en entreprise, https://www.activsante.ch/le-bien-etre-en-entreprise/
[2] Untoday, Bien-être au travail : le nouveau défi des grandes entreprises, Juin 2021, https://untoday.org/bien-etre-au-travail-le-nouveau-defi-des-grandes-entreprises/
[3] Cameron, K., Mora, C., Leutscher, T., & Calarco, M. (2011). Effects of Positive Practices on Organizational Effectiveness. The Journal of Applied Behavioral Science, 47(3), 266–308. https://doi.org/10.1177/0021886310395514



