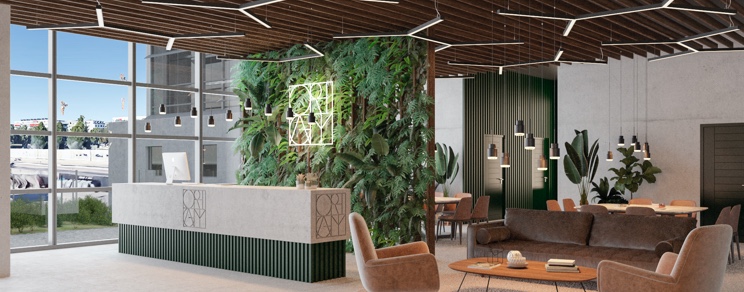
Office premises, which model for tomorrow?
Having a strong and lasting impact on the world of work, Covid-19 has forced companies to reinvent their organisation more quickly than expected within premises suddenly deserted by the lockdown.
The office, a concept still in demand
At the height of the first European lockdown, many people predicted the disappearance of office life. In fact, the health crisis probably marks the end of the office… as we have known it until today! As Nicole Weber, Head of Advisory & Transaction Services Switzerland, CBRE, points out, we will always need office premises, “a place where we can see each other physically” to collaborate. According to the recent study carried out by CBRE after the first lockdown, most employees indicate that they would like to spend 2 to 3 days a week in the office. And 81% of the decision-makers surveyed expect at least half of their workforce to remain based in their office in the future. However, the use of office spaces has already, and will continue to change significantly, with a shift away from the accumulation of fixed individual desks towards collaborative workspaces.
Companies looking for flexibility
This transformation, which has been underway for the past ten years, has accelerated with the health crisis, prompting companies to re-evaluate their present and future workspaces.
Among the major trends? Optimising already occupied premises and reinforcing flexibility. One last key point: 82% of those surveyed make this a decisive argument in the choice of their future building. After the shock of last spring and the transition from traditional work to the generalised home office, everyone is looking for flexible office solutions that allow them to cope with the unpredictability and hazards of economic life.
A workspace to reinvent
This capacity to adapt involves the company’s willingness to create new working conditions that are more fluid, more nomadic and freer for its employees. This does not mean doing away with the office, but rather making it a place of shared experiences able to bring people together. A resized space capable of responding simultaneously to new missions:
- ensuring health and safety of employees
- embodying brand values and corporate culture
- stimulating employee connectivity, productivity and innovation capacity
- being a lever, a tool for attracting and retaining new talent
- becoming the “hub” for collaboration.
The office of tomorrow: hyper-connected place and source of exchange
Days spent performing tasks without any need of interaction will naturally be managed remotely. On the other hand, office premises will have to meet new expectations in order to fulfil their role as a catalyst: optimisation, comfort, design, layouts, technological equipment facilitating communication with employees who telework…
Within the company, the principle of agility will become the new standard, inviting each employee to use the spaces according to their needs, whether they are concentrating or distracting, collaborating or isolating… A new multi-faceted office model to be reinvented within the versatile spaces of Origami building. To discover on MY ORIGAMI – shape my space.
Photo by Norma Mortenson from Pexels



